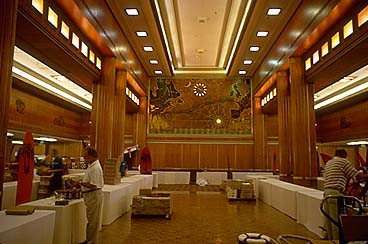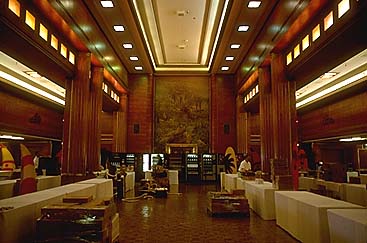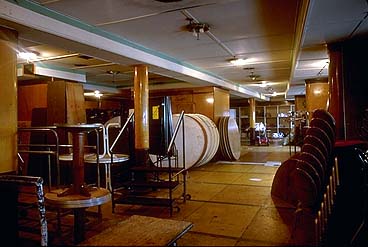
First Class Dining Room on Queen Mary, 1996
Here we can see the scale in which the Queen Mary's First Class passengers dined nightly. The room is three decks in height and takes up the entire width of the ship. Behind the map on the wall was a funnel hatch, it is now another room separated by a sliding partition. Here we can see some conventioners setting up for what was to become a snack food vendors and distributors meet. I didn't hang around to see if there were any free samples but 12 hours later, one could see nearly the same scene in reverse, except for that the floor was littered with empty potato chip bags and candy bar wrappers. Hardly the intent of the ships designers to build a room around which people would casually munch doritos and snickers bars. Alas, the ship was built before accountants ruled the world (thank you Michael Palin); fine hardwoods were plentiful from the colonies in the south seas, and there was no shortage of British ships to bring it back to England. The map has two tracks on which models of the Queens Elizabeth and Mary traveled in relation to their actual position on the Atlantic enabling the passengers to know when the two Queens would be passing each other, and to be out on deck to witness it. The succession of captains of both vessels went out of their way to dramatize the event by passing as closely as safety would permit, and would top off the occassion by a sharp salute with the ships great horns. On occassion the ships in the map would become stuck on their tracks and remain immobile for the duration of the voyage. It is said that a particular captain of the Queen Mary absolutely refused to come down to eat in the dining room if the ships were not traveling according to actual position.

First Class Dining Room looking aft, 1996
The passenger Dining Rooms are located on R Deck, also known as C Deck before 1947. It was originally called C deck until after WWII when Cunard decided to give the purser some free time. It seems that the most common question asked to the purser was, "What deck is the Restaurant on?" By changing the deck to R deck, people could associate R with Restaurant. Farther aft on R deck was the second class dining room, but I didn't venture back there as it is not a place for hotel guests to go. Instead it is now used as the Queen Mary Staff dining room. Other dining rooms for the ships crew existed on various decks in various locations. For further information on the Queen Mary's Deck plans when she was a ship, I would recommend buying a second-hand copy of the Shipbuilder reprint on the Queen Mary.

Third Class Dining Room, now a storage room, 1996
The Third Class Dining Room has sadly been divided in half longitudly and converted for use as a storage room. Only with the help of an original deck plan did I learn this was once the place where the Third Class passengers took their meals. Surely not a grand room, but siginificant just the same to the history of the ship.
 Return to Main Page
Return to Main Page