Queen Mary Stairways and Corridors
As I have described before, the Queen Mary was originally designed
to carry three distinct sets of passengers in three areas of the ship
that were divided by walls and locked doors. First Class occupied
the most square footage of the ship, from the enclosed First Class
Promenade on Promenade Deck, through the accomadations on Main, A and
B deck amidships, to the Cabin Class Restaurant on R deck.
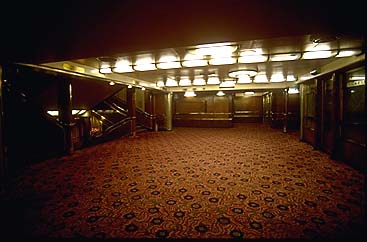
Cabin Class Entrance, M Deck
This is the entrance to the First Class suites on M Deck. On the left
we can see the stairs that lead up to the shopping center on Promenade
Deck, and down to the First Class Reception and Pursers Desk. That is
where
First Class passengers entered the ship from the dockside and were greeted
by a swarm of stewerds to escort them to their cabins. M Deck is where
the First Class Suites are located, the Duke and Duchess of Windsor, Winston
Churchill, and others had the same suites every time they crossed. This
space used to be stylishly furnished with chairs and served as a lounge outside
the travel office, seen here on the right. The passages and long hallways
on the Queen Mary were originally bare tiled floors when she was a liner. This
rather busy carpeting was added sometime in the early 1980s. One can see
a brief glimpse of the original look in the movie The Poseidon Adventure,
filmed on board the ship in 1972. But the cost of maintaining the shine of the tiled floors would probably double the costs of the hotel rooms!
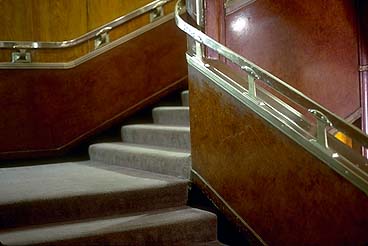
Tourist Class Stairway
On ships stairways are normally installed facing either the bow or the
stern as passengers and crew alike will not thus be thrown down the
stairs when the ship rolls side to side in rough seas. Here we see
a section of the Cabin Class stairway in the stern of the ship,
curiously disobeying this rule of safety. I can't imagine why they
built it like this. I suppose that is why there is such a strong looking
handrail. When the ship is at the peak of its roll to one side, and
sometimes this amounted to as much as 30 degrees in very rough weather,
I can imagine that this stairway became a sort of fun house where Cunards
slogan of "Getting there is Half the Fun" really came true!
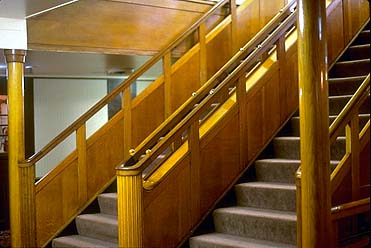
Third Class Stairway
Here we see the simple lines of the Third Class stairway in the bow of the
Queen Mary. The stairway is steep and plain, with no landings to rest on
halfway up as on the Cabin and Tourist Class stairways. I can imagine in
rough seas this stairway being a great hazard indeed to all who used it.
The bumps on the center handrail were not placed there to aid in ones grip,
they were placed there to discourage small children (and adults I imagine) from
riding down the banister. I presume it worked rather well.
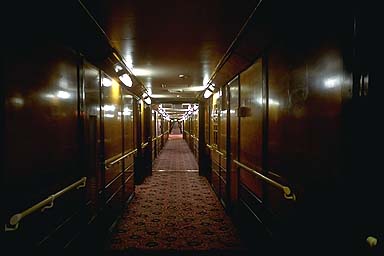
Endless Hallway, A Deck
I can remember this part of the tour on the ship in 1978, when I was a
small boy. I can remember not understanding why the illusion of the hall
never ending occured, only that it was simply the longest hallway I had
ever seen in my life. Looking at this picture one notices the handrails
along the walls. These were not on the ship until a few voyages in to her
career. It was thought that the ship would not roll badly as her size would
"span even the greatest trough between waves." Well, as her designers were
to find out, the Queen Mary was a tender ship, a roller. She would roll to
one side and hang there, sometimes for up to a minute before righting herself.
On some storms people would shriek in terror as the ship healed over and stayed
there as if to never return to level again. Navigating these hallways in such
conditions, even with the handrails, would be treacherous at best. The
handrails are made of the latest in lightweight materials of the day; bakelite
plastic. It wasn't until the late 1950s that
stabilizers were installed on the ship to arrest such dramatic motion. These stablilzers were removed in drydock after the ship arrived in Long Beach.
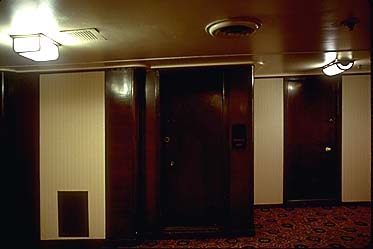
The Cant of the Bow
Here we are up in the very front of the ship nearest the bow on A Deck. The
unique geometry of the doors in this part of the ship fascinate me and I
had to photograph it. Each door on the ship was constructed paticularly
for the frame it hangs within. If that door were to be damaged or need
replacing, it would have to be specially built and would cost thousands
of dollars today. The new owners of the ship in 1967 learned this the hard
way. When the Queen Mary was sold in 1967 to the City of Long Beach, she
sailed her last voyage from Southampton to Long Beach round the southern
tip of South America. During this voyage the ship encountered some heavy
seas and some of the Promenade Deck windows were cracked or broken out
completely. Many others were scratched or just showing a lot of age. Someone
had the brilliant idea that rather than having a patchwork of new and old
windows they would remove all the old windows and order all new windows
installed. The person in charge of this project must never have set foot
on a ship before, as they simply measured one window frame and ordered all
one thousand windows in that dimension. When the glass arrived they were
dismayed to find that none of the panes fit any of the frames except for
the one measured, and it was then that they learned that each frame was
slightly different in dimension than the other due to the cant of the ship
from stem to stern. The ship is built that way for longitudinal strength and
flexability in heavy seas.






 Return to Main Page
Return to Main Page